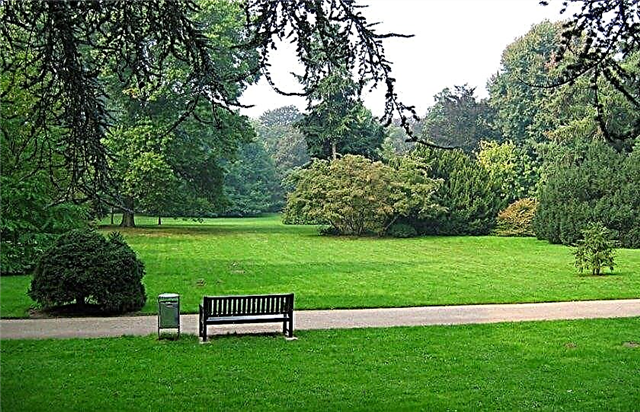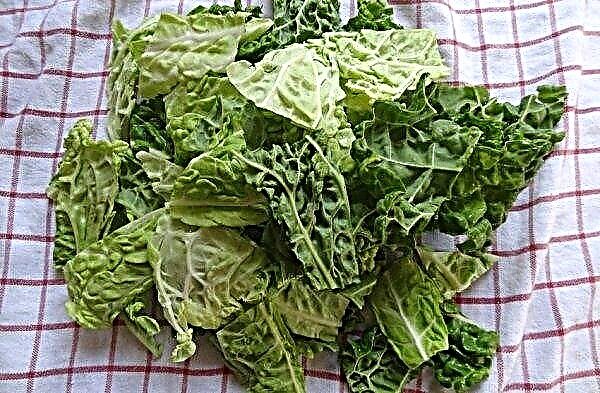A gable roof greenhouse is a great choice from many existing options. The building can be purchased, but it is also possible to build it yourself. Read about the design features and the rules for building a greenhouse with your own hands further in the article.
Design features of a gable greenhouse
The gable greenhouse is reminiscent of a house with a gable roof, so it is called “greenhouse-house” in the common people. The roof rests on a ridge or several beams. In the classic form of such a structure, all walls are at an angle of 90 ° to the ground, and the angle between the wall and the ramp is 20–40 °. Typically, polycarbonate is used to assemble a gable greenhouse.

Pros
- Among the advantages of this type of greenhouses:
- the angle between the roof slopes can be chosen independently, based on climatic features and solar lighting in the region;
- the height of the walls, and accordingly the roof, can also be selected depending on conditions and preferences;
- a polycarbonate structure does not always need a foundation;
- ventilation windows can be built on the roof slopes;
- the volume of air in such a greenhouse is greater in comparison with arched and single-slope options;
- the design is suitable for growing tall vegetables.
Did you know? Historians found the first evidence of greenhouse plant growing in ancient Roman sources. Archaeologists claim that the first hotbeds were used in ancient China 5 thousand years ago.
Minuses
- Gardeners distinguish several shortcomings of greenhouses with a gable roof:
- high consumption of materials during construction;
- the load on the structural parts is greater than in the arched version, so you need to use polycarbonate with a thickness of at least 0.6 cm (for arched materials with a thickness of 0.4 cm are used);
- financial costs for construction are greater than for film shelters.

Selection of materials and optimal greenhouse sizes
To design a gable greenhouse, you will need the following materials:
- Polycarbonate. Dimensions are selected based on the drawing. The main requirement is a thickness of at least 0.6 cm.
- Profiled beam with a cross section of 50 × 50 mm or galvanized profile. Details are necessary for the construction of the frame.
- Screws. Quantity is optional based on the size of the structure. Details are necessary for fastening the basic elements.
Did you know? The largest number of greenhouse greenhouses in the world is located in Holland. Greenhouses occupy 10,500 ha of the country.
Traditionally, the basis of such a greenhouse is rectangular. Farmers choose the height of the walls themselves.
The optimal dimensions of a classic greenhouse with two slopes:
- length - 6 m;
- width - 3 m;
- height - 2.5 m.

How to assemble a polycarbonate greenhouse with your own hands
Assembling a gable greenhouse involves drawing up a drawing, choosing a foundation, assembling the end faces, assembling and cladding the frame.
As a basis for future work, you can select the following drawings:


Foundation selection
Polycarbonate greenhouses can be installed without foundation. The frame is attached to the ground using legs in the shape of the letter T. Also, such a mount is suitable for film greenhouses.
However, to better fix the structure, it is better to prepare the foundation in advance. The easiest option for beginners is the base of the timber. First you need to prepare the mounts. It can be screw supports or concrete posts. They are driven into the ground around the perimeter of the greenhouse.
 To protect the structure from fungal diseases and deformation, the frame for the foundation is treated with a solution to protect the wood from moisture.
To protect the structure from fungal diseases and deformation, the frame for the foundation is treated with a solution to protect the wood from moisture.
For the gable version, 10 fasteners are enough: 4 at the corners of the structure, 1 at the center of the end walls and 2 at the side. On the installed supports, it is necessary to attach a frame of timber to the size of the greenhouse.
End assembly
The first step is to collect the end faces. The assembly of the frame and the casing for them are carried out separately from the other parts. To do this, according to the drawing, the frame parts are fastened from a galvanized profile or profiled bar. At the same time, doorways and ventilation windows are taken into account.

When constructing the frame, lay the end wall so that the opening opens upward. The end wall also includes an upper triangular part, which will become the basis for the roof slopes. Follow all the steps in accordance with the drawing to maintain the intended angle of inclination. End walls are attached to the foundation with fasteners.
Frame assembly
After assembling and installing the frame of the end walls, you can proceed with the assembly of the rest of the frame. It is made of the same material, profiled timber or galvanized metal profile.
First, it is necessary to fasten the profiles for the side walls according to the drawing. After the “box” of the greenhouse is ready, you can proceed with the assembly of the roof. To do this, the upper parts of the end walls are fastened so that a skate of the roof is obtained. The skate according to the dimensions outlined in the drawings is attached to the side walls. To support the roof, beams are installed.

Frame cladding
The frame is sheathed with polycarbonate. To do this, the sheets must be marked according to the drawing and cut using construction scissors or a jigsaw. The place of cut must be cleaned of chips.
Additionally, it can also be sealed with perforated tape. Sliced sheets are fixed with fixing screws on the frame. Thus, sheathe walls and roof.

Important! So that the polycarbonate sheet does not break, the screw is turned on at least 40 mm from the edge of the sheet.
Greenhouse Care and Maintenance Tips
An important nuance in the operation of the building is the regular disinfection of all elements. In the greenhouse, due to high humidity and temperature, the spread of infections is likely, therefore disinfection is a mandatory preventive measure. To disinfect, use a 1% solution of potassium permanganate. It is best to carry out the procedure in the fall, before the onset of winter frosts.

During the growing season of plants, pay special attention to ventilation. The greenhouse can be ventilated by periodically opening the windows and doors. Professional farmers equip buildings with automatic ventilation systems. Thus, it is convenient to control the microclimate and prevent overheating or overmoistening of the air.
Before building a greenhouse with a gable roof, it is important to correctly draw a drawing. The success of the whole thing depends on this. With a correctly drafted work plan, it is much easier to calculate the amount of material needed and build a frame. For the construction to serve for a long time, pay attention to all the nuances of its construction.












