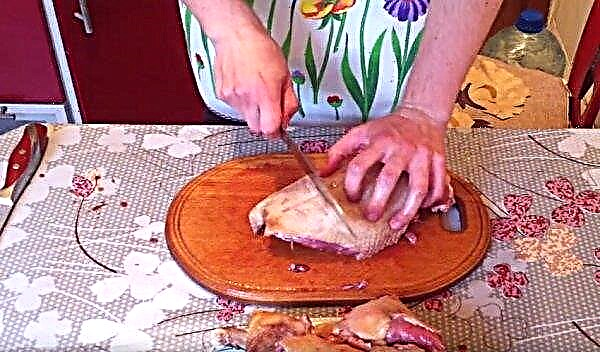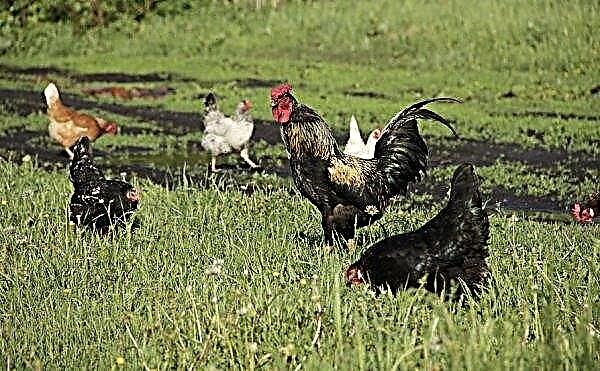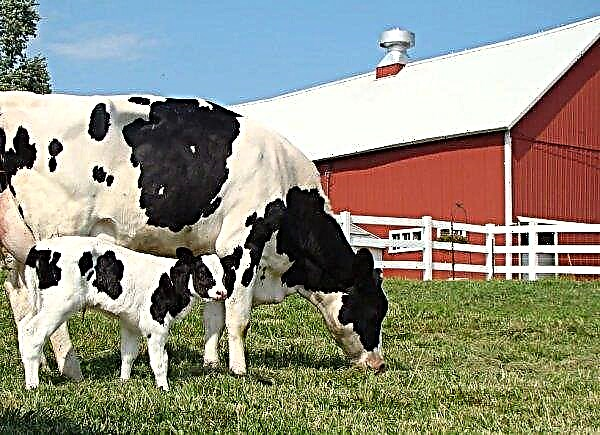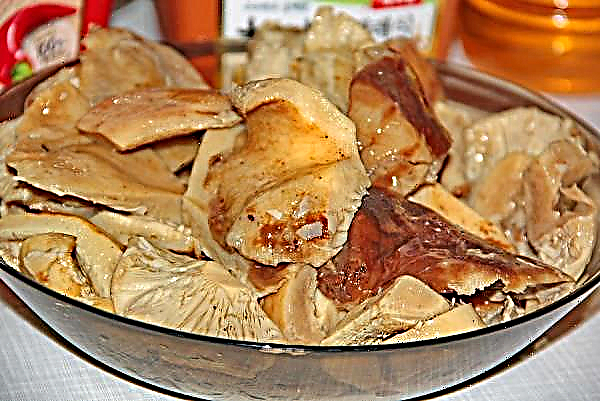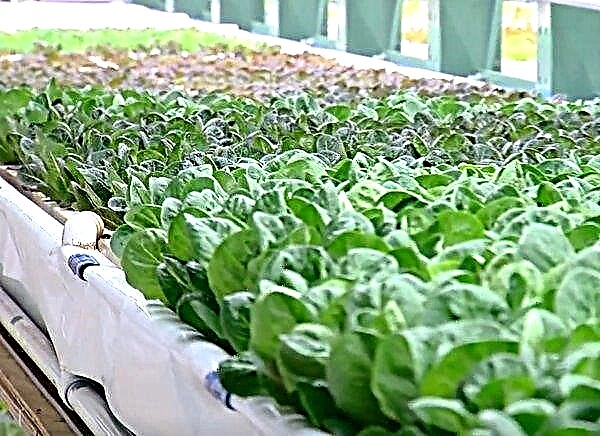The non-standard form of the plot obliges its owner to follow certain rules for its improvement. Nevertheless, there are many interesting options for its design. The combination of styles will create a spectacular and modern site. To realize all your ideas, get acquainted with the design features of the wedge-shaped (triangular) section, described below.
Landscaping of a triangular site
Planning for the design of a non-standard site at the initial stage is not much different from the planning of the territory of a traditional form. First you need to make a detailed plan. To do this, you need to analyze the soil (acidity, mineral indicators), determine the location of the cardinal points, identify the solar and shadow parts of the territory. The plan can be applied to a regular notebook paper sheet, sketching a plot, noting the existing buildings and other objects (if any). Then you need to zone the territory.
Important! Be prepared for the fact that you will have to change this plan more than once in order to choose the ideal arrangement of objects. After choosing the best option, it can be displayed in color on a computer by placing all the elements on it.
Examples of arrangement
There are many options for arranging a triangular shaped area. An arch of vines or climbing roses placed in an acute angle will look very good. Or it could be an arch of succulent grapes. A path leading to a fountain or a small reservoir, around which boulders of various shapes are located, interspersed with irises and hosts, should leave from it. Along the sides, hedges of medium height can be formed. Tall buildings are best placed in the center of the widest part of the site.

Those who dream of growing fruits and vegetables can place a garden of several trees in the sharp part, and next to them you can arrange a couple of beds. At the border of the garden and garden you can plant decorative shrubs. In another sharp corner, a gazebo with a pond, a swing and garden furniture will look good. In this embodiment, the house and other buildings need to be located in the center. You can frame them with a rockery with a rocky path.
Did you know? 200 m lawn² produces as much oxygen as 4 people can breathe.
How to zone a site correctly
The household territory should be divided into the following zones:
- residential;
- household and household;
- for relax;
- gardening.
When distributing zones and placing objects on them, it should be taken into account that about 9–11% of the total area should be built up, about 65–77% should be occupied by a garden and garden. Economic territory, entrances, walkways, paths, decorative greenery should not occupy more than 14-16%.

In addition, there are rules for the placement of all objects, taking into account the dimensions of the site, its orientation to the cardinal points, relief:
- House - the main object on the site, and its location must be determined first.
- Economic zone - usually located in depth. If this is not possible, then you can arrange it nearby, but be sure to decorate it with greenery or flowers.
- Buildings - they must protect the territory from cold winds and not cast a shadow. The ideal place is the northern or northwestern parts. Shade-tolerant shrubs like raspberries or currants grow beautifully near them.
- Rest zone - any place. It all depends on your needs and preferences.
- Gazebo - Must be in a light shade and surrounded by a pleasing landscape eye.
- Garden Garden - in the sunny part.
Did you know? The term "landscape architecture" appeared more than 100 years ago in the United States. At that time, there was a rapid growth of cities with the creation of large landscaped objects in the form of squares, boulevards and parks.
Useful rules to help you plan your territory efficiently:
- place rationally functional zones;
- buildings and walkways should occupy a minimum of territory;
- there should be a minimum distance between buildings.
How to arrange flower beds and trees on the site
According to Feng Shui practice, the triangular section is considered not very prosperous, but its flaws can be easily corrected. To improve its energy, all angles must be rounded. They are home to shrubs and flower beds. There may also be a gazebo framed by lush plants. It will look impressive if you round the corner with the help of a mixer with curving edges.

At the same time, its silhouette should expand towards an acute angle. You can replace this composition with coniferous planting. If you are not a fan of feng shui, then you can make the summer cottage modern and fashionable by placing narrow borders of different colors and ornamental shrubs around the perimeter.
Important! Place tall fruit trees in the northern part, and low shrubs — in the south. This will ensure uniform light distribution.
Where and how to place a recreation area
The recreation area is recommended to be located in the farthest corner, behind the house. It can be a lawn with a gazebo, a small pond. Everything is preferable to be round. The gazebo can be made octagonal. It is more comfortable to relax in it, and hanging baskets with flowers will look good in its faces.

If you want to decorate the territory with a fountain, then you need to place it in the field of view (must be viewed from the windows of the house and from the recreation area). There is a place in the design of the triangular section for the playground. It can be placed in the opposite corner of the recreation area, be sure to create smooth lines with the help of greenery.
Landscaping of a triangular territory is difficult to work out. Here you need to consider many different nuances. But at the same time there is an opportunity to realize various unusual ideas.



